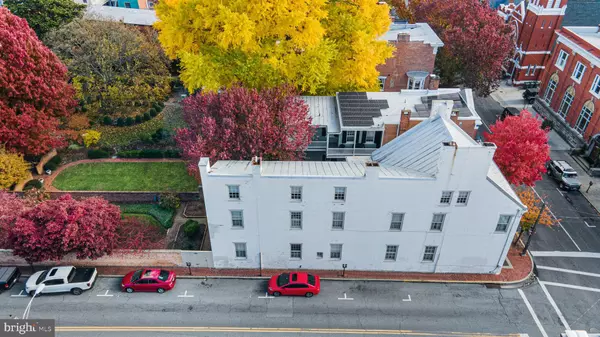$820,000
$850,000
3.5%For more information regarding the value of a property, please contact us for a free consultation.
19 W SECOND ST Frederick, MD 21701
3 Beds
3 Baths
3,578 SqFt
Key Details
Sold Price $820,000
Property Type Townhouse
Sub Type End of Row/Townhouse
Listing Status Sold
Purchase Type For Sale
Square Footage 3,578 sqft
Price per Sqft $229
Subdivision Frederick Historic District
MLS Listing ID MDFR2010024
Sold Date 01/27/22
Style Federal
Bedrooms 3
Full Baths 2
Half Baths 1
HOA Y/N N
Abv Grd Liv Area 3,578
Originating Board BRIGHT
Year Built 1852
Annual Tax Amount $13,970
Tax Year 2021
Lot Size 5,061 Sqft
Acres 0.12
Lot Dimensions 26.00 x
Property Description
Circa 1852 classic Federal architecture with many original details- moldings, trim, woodwork, mantels, flooring - all intact while updated for today's living. Beautiful walled gardens, detched carriage house, and covered porches all invite gracious living in the heart of Frederick's Historic District. Just 1 block to all downtown shops and restaurants and 1 block to Frederick's 44 acre Baker Park places you near everything downtown living offers!
Well proportioned rooms, high ceilings, central air conditioning, a modern kitchen, first floor laundry, front and rear staircases, 2nd floor master suite with full bath, walk-in closet and sitting room with private side porches, and a full attic that could easily be additional living space if desired are just some of the features of this home. A rare opportunity to own a Historic residence in the heart of our award winning city.
Location
State MD
County Frederick
Zoning DBO
Rooms
Other Rooms Living Room, Dining Room, Primary Bedroom, Sitting Room, Bedroom 2, Bedroom 3, Kitchen, Family Room, Basement, Foyer, Laundry, Attic, Primary Bathroom, Half Bath
Basement Connecting Stairway, Front Entrance, Interior Access, Outside Entrance, Unfinished
Interior
Interior Features Additional Stairway, Attic, Crown Moldings, Family Room Off Kitchen, Formal/Separate Dining Room, Kitchen - Eat-In, Primary Bath(s), Walk-in Closet(s), Window Treatments, Wood Floors
Hot Water Natural Gas
Heating Radiator
Cooling Central A/C
Fireplaces Number 3
Fireplaces Type Mantel(s)
Equipment Cooktop, Disposal, Dryer, Icemaker, Oven - Wall, Refrigerator, Washer, Water Heater
Fireplace Y
Appliance Cooktop, Disposal, Dryer, Icemaker, Oven - Wall, Refrigerator, Washer, Water Heater
Heat Source Natural Gas
Exterior
Garage Additional Storage Area, Garage - Side Entry, Oversized
Garage Spaces 5.0
Fence Privacy
Waterfront N
Water Access N
View Garden/Lawn, Street
Accessibility None
Parking Type Detached Garage, Driveway
Total Parking Spaces 5
Garage Y
Building
Lot Description Corner, Landscaping, Rear Yard
Story 4
Foundation Other
Sewer Public Sewer
Water Public
Architectural Style Federal
Level or Stories 4
Additional Building Above Grade, Below Grade
New Construction N
Schools
School District Frederick County Public Schools
Others
Senior Community No
Tax ID 1102067978
Ownership Fee Simple
SqFt Source Assessor
Security Features Electric Alarm
Special Listing Condition Standard
Read Less
Want to know what your home might be worth? Contact us for a FREE valuation!

Our team is ready to help you sell your home for the highest possible price ASAP

Bought with Jennifer P Dougherty • Radcliffe Realty Group, LLC






